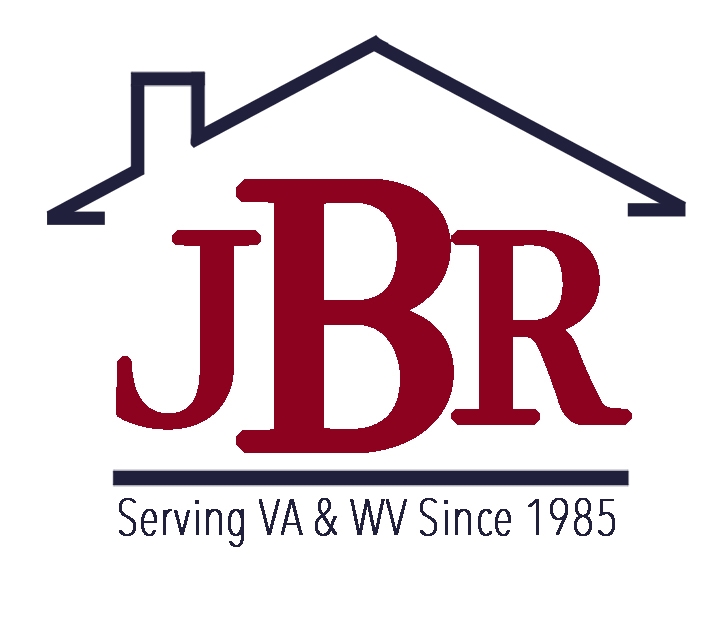Welcome to 805 Lowell Drive, a gorgeous 4 bedroom, 4.1 bath colonial with 3 car turned garage in the sought after neighborhood of Red Lion Chase. The grand 2 story entrance welcomes you to a sun-drenched foyer with radius window and turned staircase. Turning right from the foyer leads you to a formal living and dining room; defining a space for entertainment that is sunlit from dawn to dusk. This is an elegant space with hardwood flooring, bay window, custom trim, chair rails and crown molding. To the left of the foyer is an office /den with lots of natural light, a powder room and hall closet. The spacious gourmet eat-in kitchen features a large granite island and counter tops, gas cooktop with glass hood vented to the outside, recently updated appliances, 42" cabinets with crown molding, recessed lighting, pantry and updated LVP flooring. Adjacent to the kitchen is a cheerful light filled sunroom with new LVP flooring, solar shades and sliding door to the large paver patio. Completing the open floor plan is the family room with panoramic views of the fenced back yard, vaulted ceiling, wood burning fireplace and hardwood flooring. Another set of stairs from the family room lead to the second floor where you will enter the primary bedroom suite with a sitting area perfect for relaxing or watching TV, two spacious his and hers walk-in closets, and en-suite bathroom with double shower, Jacuzzi tub, separate vanity sinks and linen closet. Down the hallway are two additional bedrooms with a Jack and Jill bathroom and a fourth bedroom suite with private full bath and walk-in closet. The lower level is a finished walk out basement which provides additional living/ recreational space with a theater room, wet bar, additional room/ 5th bedroom or in-law suite, full bath and plenty of storage. Other features include fresh paint on the 1st and 2nd floors, new carpets in upstairs bedrooms, refinished hardwood floors in the foyer, living and dining rooms, 2 zone gas HVAC with smart thermostats, mostly newer stainless appliances, ceiling fans and solar shades for improved efficiency and UV protection. Red Lion Chase provides access to a community pool, clubhouse, gym, tennis and basketball courts and playground. This move-in ready 5,100 finished sf home offers upgrades, convenient to major routes, shopping and dining is a must see. Hurry to schedule your private tour today!
DENC2064980
Single Family, Single Family-Detached, Colonial, 2 Story
4
NEW CASTLE
4 Full/1 Half
2007
<1--
-->
0.39
Acres
Hot Water Heater, Gas Water Heater, Public Water S
Stone, Vinyl Siding
Public Sewer
Loading...
The scores below measure the walkability of the address, access to public transit of the area and the convenience of using a bike on a scale of 1-100
Walk Score
Transit Score
Bike Score
