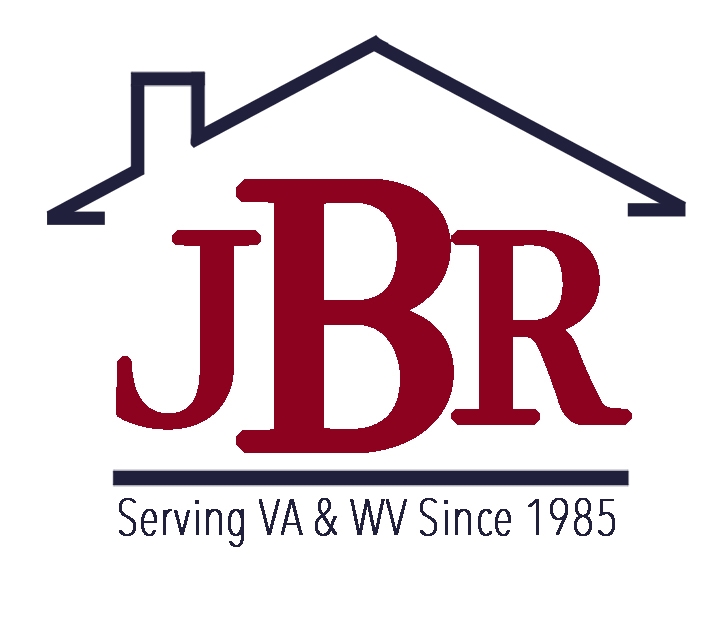Welcome to this stunning split-level home boasting 4 bedrooms and 2.5 baths. The exterior features a combination of vinyl siding and a charming brick front, complemented by a covered front porch and numerous windows that flood the home with natural light. Upon entering, you'll be greeted by a ceramic tile foyer with a beautiful front door and sidelights. The foyer includes a coat closet, perfect for accommodating guests. The formal living room impresses with its high vaulted ceilings, elegant laminate floors, and large windows. The full eat-in kitchen featuring ceramic tile floors with a tumbled marble inlay, a tumbled marble backsplash, and faux-painted walls. The electric cooking setup and large sliding glass door offer convenience and a view of the expansive backyard. The backyard is a haven for outdoor activities, with a concrete and paver patio, ample space, and well-placed trees that provide shade and picturesque scenery. The formal dining room, adorned with a neutral color palette and beautiful laminate floors, is perfect for hosting gatherings. Upstairs, you'll find the spacious primary bedroom with a private bathroom. The bathroom showcases ceramic tile walls with listello accents, a cultured marble vanity with plenty of drawers, a large mirror, and accent lighting. The full tiled shower with glass double doors adds a touch of luxury. Additional large bedrooms on this floor ensure the home is bright, airy, and comfortable. Descending to the lower level, you'll discover an expansive family room. This inviting space features a full brick wall-to-ceiling wood-burning fireplace and laminate flooring, making it ideal for cozy movie nights and entertaining guests. The laundry room on this level is impressively large, with double-colored ceramic tile floors, a concealed washer and dryer area, additional closet space, and versatility for various uses, such as adding a pool table for extra fun. This home is perfect for comfortable living and entertaining. Schedule your tour now to experience all it has to offer!
NJBL2071252
Single Family, Single Family-Detached, Split Level, 2 Story
4
EVESHAM TWP
BURLINGTON
2 Full/1 Half
1972
<1--
-->
0.25
Acres
Electric Water Heater, Gas Water Heater, Public Wa
Aluminum Siding, Asphalt, Block, Brick Front, Frame, Vinyl Siding
Public Sewer
Loading...
The scores below measure the walkability of the address, access to public transit of the area and the convenience of using a bike on a scale of 1-100
Walk Score
Transit Score
Bike Score
