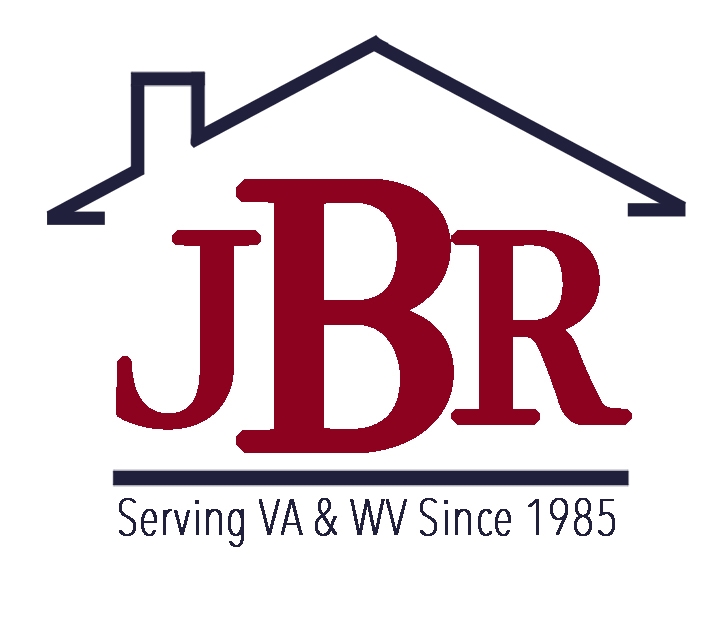Breathtaking, former model home with all the bells and whistles! Step back in time to the beautiful town of Berryville. A phenomenal picturesque setting! A true Virginia Colonial showpiece home with stunning curb appeal, a welcoming front porch to enjoy your morning coffee, and gorgeous light brick masonry. When you step through the threshold of this dramatic and elegant home you will fall instantly in love. The grand archway floorplan and impressive open feel is truly a masterpiece design. The huge open foyer is inviting and wonderful. As your eyes gaze around at the spectacular trimwork, designer paint, splendid 4 piece crown moldings, chair railing, shadowboxing, and grand touches you will have already decided this is your new home. This is "The Dream House". Wide plank, Brazilian cherry wood floors throughout. From the foyer, 3 arches greet your eyes leading to 3 separate, open spaces. To your left is the music room currently housing the grand piano where many recital practices and family music nights welcome you. Next is the immensely luxurious home office with two tone paint and grand trimwork! Then the large, open dining room where there is plenty of room for those huge Thanksgiving family gatherings. As you pass the convenient half bathroom, ample coat closets and the attractive, open basement entrance you walk through to the heart of the home. Chef's dream kitchen with huge granite, custom island with breakfast bar with room for 4 stools, gas stovetop, double wall ovens, beautiful Maple cabinets with tremendous storage and a set of glass front cabinets to showcase your Grandma's fine china and a large eat in kitchen space. Butler's pantry and fabulous walk in pantry just off kitchen. The family room is open to the kitchen and is both cozy and impressive with a wall of windows to magnify the peaceful backyard, a gas fireplace, built in bookcases and hidden TV wire cabinet and lovely French doors leading out to the deck and backyard living. Large Trex deck has stairs down to the hardscaped patio, manicured, fully fenced backyard, and handy corner storage shed. Down the hall from the kitchen is the fully finished garage and the laundry room with mud sink, shelving and access outside. Separate, hidden side entrance allows direct access to the convenient mudroom and laundry room. Delightful tucked staircase near kitchen leads to the upstairs landing. 3 full bathrooms on bedroom level with an additional private loft princess suite on the fourth level with bedroom and private en suite bathroom (5 total bedrooms and 4 total full bathrooms upstairs). Impressive primary bedroom with private sitting room, recessed lights, 4 piece crown molding, massive walk in closet with separate his and her sections. Primary bathroom has jetted bathtub, separate split raised sinks with makeup vanity on one side, linen closet, walk in shower and plenty of space throughout. Incredible private en suite over garage with 3 steps down and private bathroom. Other 2 secondary bedrooms share the hallway bathroom. As we go back down to the basement level there is a huge recreation room, gas fireplace, wall of eye-catching criss-cross shelves allowing for impressive and ample open storage, large unfinished storage room, full bathroom and basement bedroom with access to bathroom. Hardiplank siding. Bali wood blinds throughout. 2024 transferable warranty roof. 2015 Lennox and 2024 Trane HVAC units. Entire home speaker system. Never been on the market before home. Impressive and beautiful in every way.
VACL2002872
Single Family, Single Family-Detached, Colonial
6
CLARKE
5 Full/1 Half
2005
<1--
-->
0.29
Acres
Hot Water Heater, Gas Water Heater, Public Water S
Mason, Hardi Plank
Public Sewer
Loading...
The scores below measure the walkability of the address, access to public transit of the area and the convenience of using a bike on a scale of 1-100
Walk Score
Transit Score
Bike Score
