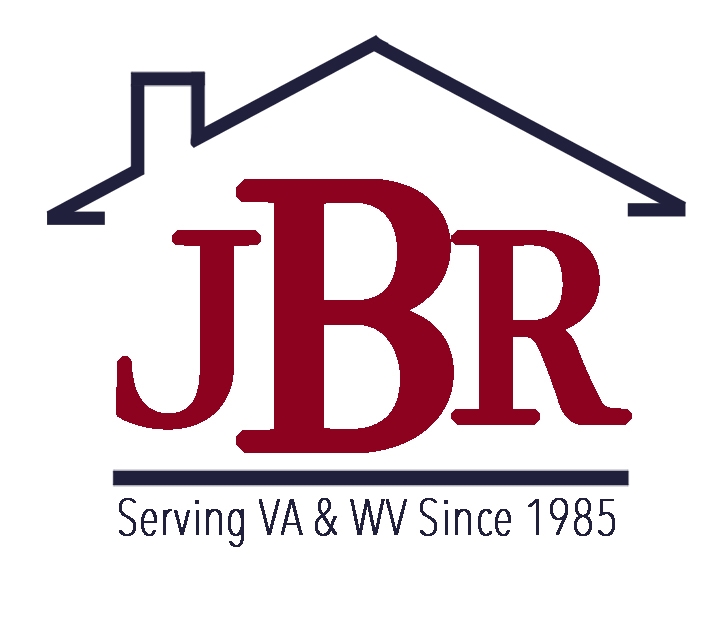MULTIPLE OFFERS RECEIVED! This home is sure to impress! The thoughtful details found throughout the homes improvements are easily noticed in this home. Inside you will find a light filled entryway with glass front doorway with sidelights. To the left you will see your formal dining room with restored turn of the century chandelier and to the right you will find the library, both complete with bay windows overlooking the front yard. The clear glass front door brightens you walk from the foyer into the kitchen and family room area. The kitchen was completely renovated in 2012 to feature Norcraft natural cherry cabinetry and Splendor countertops as well as a Jenn-Air refrigerator and Kenmore Pro natural gas stove. Off of the kitchen is one of the thoughtful additions which houses the laundry, additional full-size Jenn-Air refrigerator, as well as a 15ft long workspace counter with oversized windows overlooking the back yard and patio space. The living room has plenty of space to accommodate your furniture around the wood burning fireplace. Off the back of the home there is a sunroom addition with porcelain tile floors, vaulted ceiling, and plenty of windows which leads to the outdoor entertaining area with brick patio, pergola, and gardens. Upstairs there is a spacious primary suite with attached office area, walk-in closet, and renovated primary bath with custom sinks by Del Martin of Foxcross Pottery and custom tile work. There are 3 additional bedrooms upstairs which share a hall bath that has also been renovated to feature similar finishes to the primary suites bathroom. Downstairs there is a finished basement with a great open rec room with gas fireplace, finished storage, half bath (with rough-in connection still available if the buyer chooses to add a shower to convert to a full bath), and a large unfinished storage room. The mature and layered landscaping is just one of the many highlights of this home. There is great outdoor entertaining space, a manicured lawn, and a hidden fire pit area âtucked in the forest!â You will not want to miss this home! Upstairs HVAC replaced in 2021, Downstairs HVAC replaced 2017, Roof replaced 2013, Tankless Hot Water Heater installed 2011, Underground fence for pets.
VACL2002084
Single Family, Single Family-Detached, Traditional, 2 Story
4
CLARKE
2 Full/2 Half
1996
<1--
-->
Sump Pump, Gas Water Heater, Public Water Service
Brick Veneer, Frame, Mixed, Vinyl Siding
Public Sewer
Loading...
The scores below measure the walkability of the address, access to public transit of the area and the convenience of using a bike on a scale of 1-100
Walk Score
Transit Score
Bike Score
