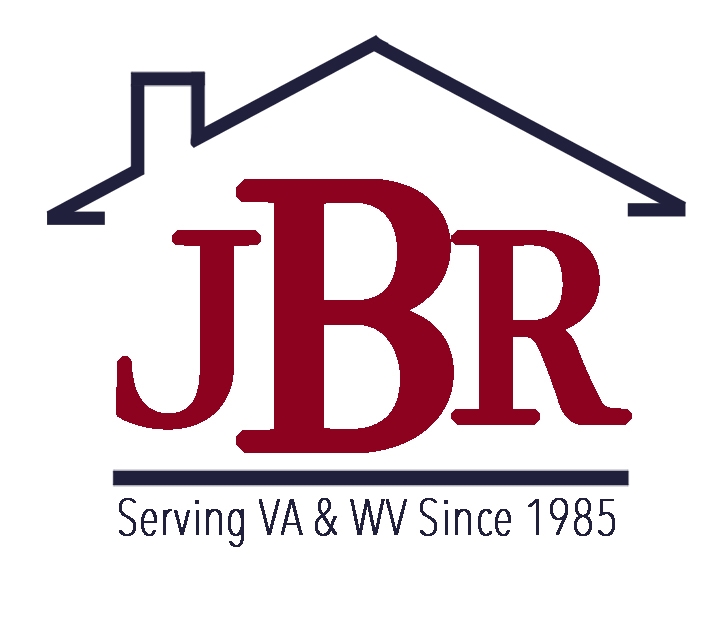Gorgeous custom-built home that has been refined and tastefully updated, nestled on 1.7 acre lot, overlooking the 6th hole of Stoneleigh Golf and Country Club. This spacious home spans more than 6000 square feet and features 4 bedrooms and 4.5 baths. The main level is open and flowing, it features 13 foot ceilings, updated lighting throughout and large windows that open up to the private backyard, making it perfect for entertaining. The ground floor features an expansive primary suite, 2 additional bedrooms with a jack-and-jill bathroom, a private library/study, a half bath, an open living room with large windows, and an updated, gourmet kitchen. There is a mudroom and oversized laundry room that are adjacent to the entrance of the 3 car garage. The primary suite features an oversized bathroom with 2 walk-in closets, dual vanities, and a large bedroom that has access to the quiet rear deck. The kitchen, which includes a breakfast nook and sitting area, has been renovated with an oversized island, quartz countertops, designer-counters, a 6-burner propane cook-top, double ovens, and stainless steel appliances. Upstairs features a large, loft style bedroom with a full bath and tons of privacy. The basement provides over 2500 square feet of additional space which includes a large gym area; 2 rooms that could be used to house guests, a kitchenette, an open entertaining space, 2 walk-outs, and tons of storage. Home has 3 propane fireplaces. Recent updates include mini-splits for garage and bedroom above garage, 2 full HVAC systems, a standing-seam metal roof with half round gutters and round downspouts, the oversized detached 2-car garage, new garage doors & openers in the 3-car garage, new water heater and tankless water heater, new kitchen appliances including a reverse osmosis water system in the kitchen sink, the fire pit/patio, 10 large giant arborvitaes & 57 schip laurel bushes for added privacy, custom shutters in the primary bedroom, entryway & space front bedroom, Landscaping lighting in the front of the house, flood lighting off of the garage and basement walk-out, new windows in the basement workout room and one of the living spaces, 22 new windows on the front of the house, the Ring doorbell & cameras, and new smoke/carbon monoxide detectors throughout. Easy access to Route-7 and Snickersville Turnpike.
VALO2076288
Single Family, Single Family-Detached, Craftsman
4
LOUDOUN
4 Full/1 Half
1999
<1--
-->
1.71
Acres
Hot Water Heater, Other, Tankless Water Heater, LP
Mason, Brick Front, Hardi Plank
Public Sewer
Loading...
The scores below measure the walkability of the address, access to public transit of the area and the convenience of using a bike on a scale of 1-100
Walk Score
Transit Score
Bike Score
