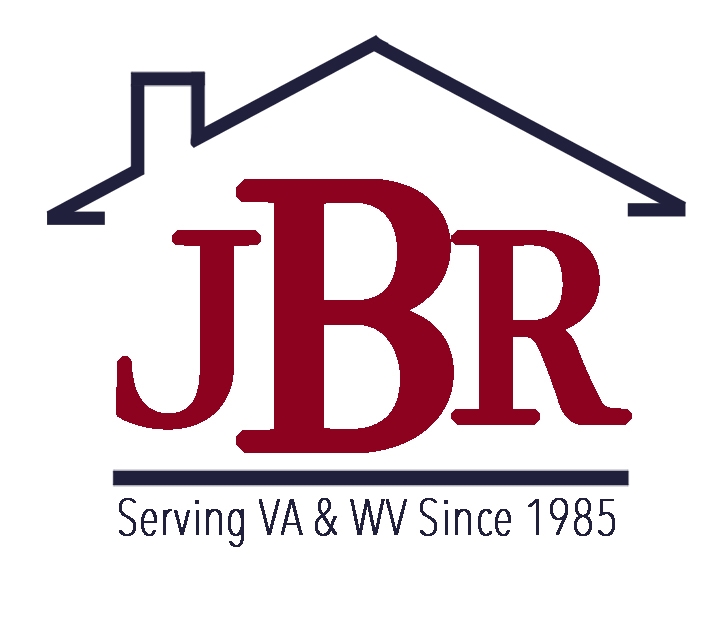The Amherst is an elegant, open floor plan featuring a gourmet kitchen with a center island and breakfast nook, a spacious family room, and a living room and private study off the grand two-story foyer. The second-floor primary suite features a sitting room, a spacious walk-in closet and deluxe master bath with a soaking tub. Three additional bedrooms invite rest and relaxation. A finished basement with a rec and bath are also included. Designer curated finishes complete this home!
VAFV2017538
Single Family, Single Family-Detached, Traditional
4
FREDERICK
2 Full/1 Half
2024
<1--2%
-->
0.35
Acres
Tankless Water Heater, Public Water Service
Public Sewer
Loading...
The scores below measure the walkability of the address, access to public transit of the area and the convenience of using a bike on a scale of 1-100
Walk Score
Transit Score
Bike Score
