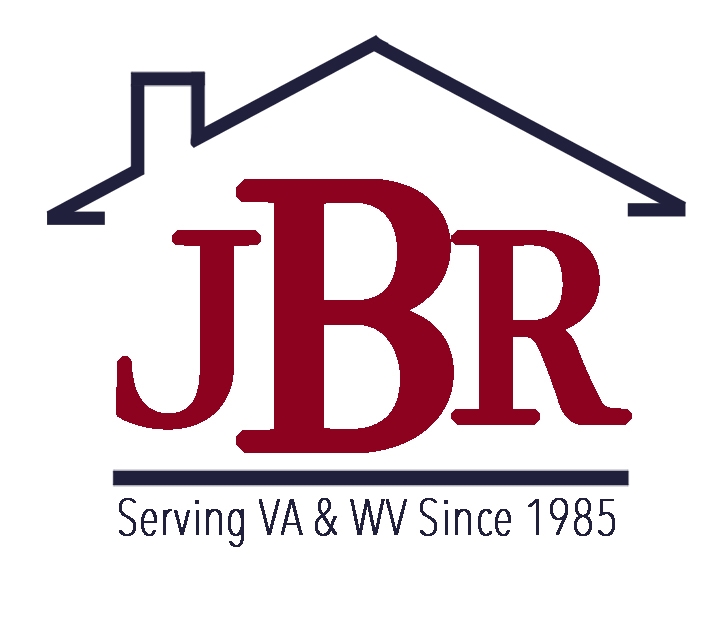Welcome home to 120 Clerkenwell, a NEW construction marvel blending innovation and convenience coupled with AMAZING LENDER INCENTIVES and Interest rates available!! Spanning over 2200 square feet, this thoughtfully designed residence redefines space utilization with its multi-dimensional floorplan. The innovative layout seamlessly transitions between living spaces while offering distinct zones within the home, providing an open, airy ambiance and optimizing functionality. The ground level boasts a 2-car garage and a flexible bedroom with a full bath, providing functional living options seamlessly integrated into the layout. This space could also serve perfectly for a private office area for someone who works from home. Ascend a short flight of stairs to the main level where youâll love the large, open concept layout. The beautiful kitchen features white cabinets, granite countertops, stainless steel appliances and walk-in pantry, and is open to the dining and living areas, and provides level access to one of the largest lots in the community. Truly a blend of sophistication and functionality, ideal for daily living and entertaining. Another ascent will take you to the upper floor which reveals an inviting owner's suite with a private bath and an expansive walk-in closet. Two additional bedrooms, an additional bathroom featuring double sinks, and a convenient bedroom-level laundry room with an included washer and dryer completing this intelligently designed layout. Nestled within the desirable West Wind community, this home offers easy access to I-81, major commuting routes, and community amenities such as a playground and a sprawling open green space area right at your front doorstep. Take advantage of the remarkable lender incentives-low rates not seen since 2022 and possible closing cost assistance-enhancing the appeal of this exceptional home for first-time buyers, people needing a little more space, or investors.
VAFV2016814
Single Family, Single Family-Detached, Traditional, 2+ Story
4
FREDERICK
3 Full
2023
<1--3%
-->
0.14
Acres
Other, Electric Water Heater, Public Water Service
Concrete, Frame, Shingle, Stone, Vinyl Siding
Public Sewer
Loading...
The scores below measure the walkability of the address, access to public transit of the area and the convenience of using a bike on a scale of 1-100
Walk Score
Transit Score
Bike Score
