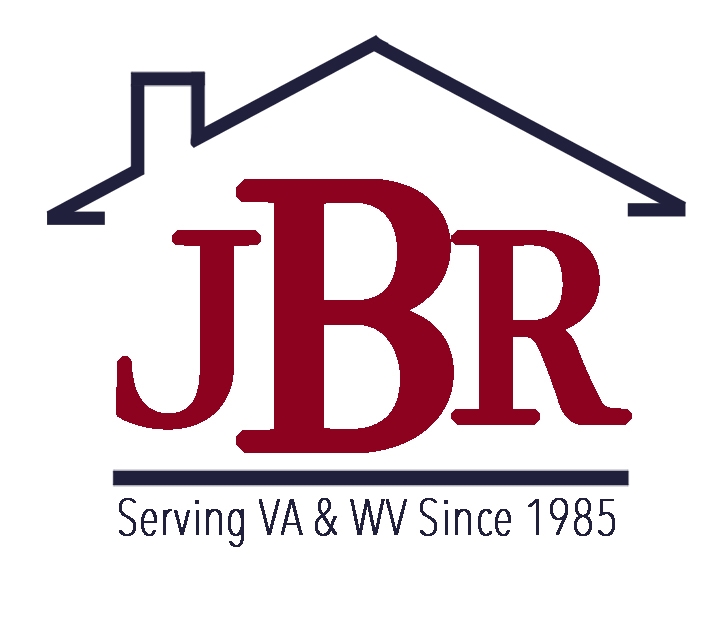Welcome to this nearly perfect, expanded, and recently renovated ranch home in the heart of Marlton Hills. This convenient location means you're only minutes from all major highways, trendy eateries, great shopping and excellent schools. There's so much to love about this home and it is sure to check off every single box on your list of desires! You are greeted from the curb with a well-maintained property, a custom paver walkway leading to the front door, and a low-maintenance brick and vinyl exterior. Enjoy additional peace of mind knowing there's a brand new fiberglass roof with a lifetime warranty. There's a driveway on the side of the home for off-street parking for your vehicles. Before you step inside, check out the huge fenced backyard with an oversized 40x14 custom low maintenance deck. Add lots of level lawn area for play plus a cute 12x12 storage shed for all the extras. The interior is filled with high end designer touches that are sure to please. Everything is light, bright and fresh and showcased by crisp black custom tile & wood laminate flooring blends beautifully with the black painted brick fireplace and diagonal white wood wall. The black tile extends into the functional area where it is accented by gleaming white cabinetry, white subway tiled backsplash, quartz countertops & all newer ('21) stainless steel appliances. A center island with an overhang for casual dining includes a deep Blanco sink & also makes a great space for serving & food prep. This area opens to hardwood flooring in the dining area with a beadboard wall. Recessed and designer lighting make this well-lit area a great space to accommodate your daily needs or your entertaining demands. Just off this Kitchen area is your very large Family Room showcased by wood laminate flooring, a vaulted & beamed ceiling, skylights and sliding glass doors to the rear deck. What a great entertaining space this large area is. Your spacious Owner's suite also has sliding glass doors to the deck, which adds an extra measure of enjoyment to those warm weather days. Enjoy a large walk in closet and ensuite bathroom with low profile walk in shower. The additional two bedrooms share a well-appointed main bath. There's a large Laundry Room off the Family Room and it includes a high end washer/ dryer and lots of additional storage options. This is a wonderful home and it's waiting for its new owner to fill it with memories. Make sure that is YOU, by seeing it today!
NJBL2071054
Single Family, Single Family-Detached, Rambler, Ranch, 1 Story
3
EVESHAM TWP
BURLINGTON
2 Full
1956
<1--
-->
0.25
Acres
Gas Water Heater, Public Water Service
1
Brick, Vinyl Siding
Public Sewer
Loading...
The scores below measure the walkability of the address, access to public transit of the area and the convenience of using a bike on a scale of 1-100
Walk Score
Transit Score
Bike Score
